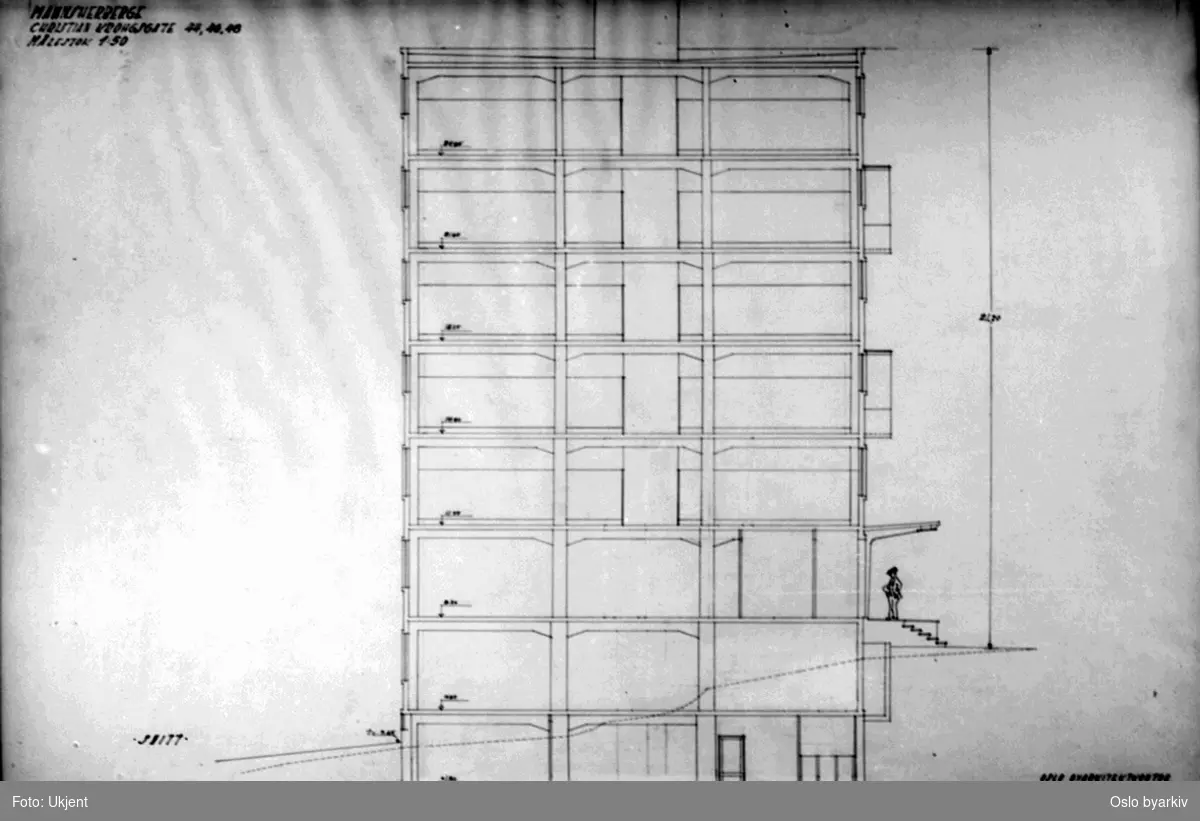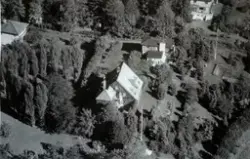History
-
Fotografering
- FotografUkjent
License information
-
License
Attrbution-ShareAlike (CC BY-SA)

Metadata
- IdentifierA-20032/Ua/0012/033
- Part of collectionByggedirektøren
- InstitutionOslo byarkiv
- Date publishedMarch 13, 2014
- Date updatedOctober 10, 2014
- DIMU-CODE011012627618
- UUID6150a418-615c-4c09-821e-d8ce7e21dc02
- Tags








Add a comment or suggest edits
To publish a public comment on the object, select «Leave a comment». To send an inquiry directly to the museum, select «Send an inquiry».