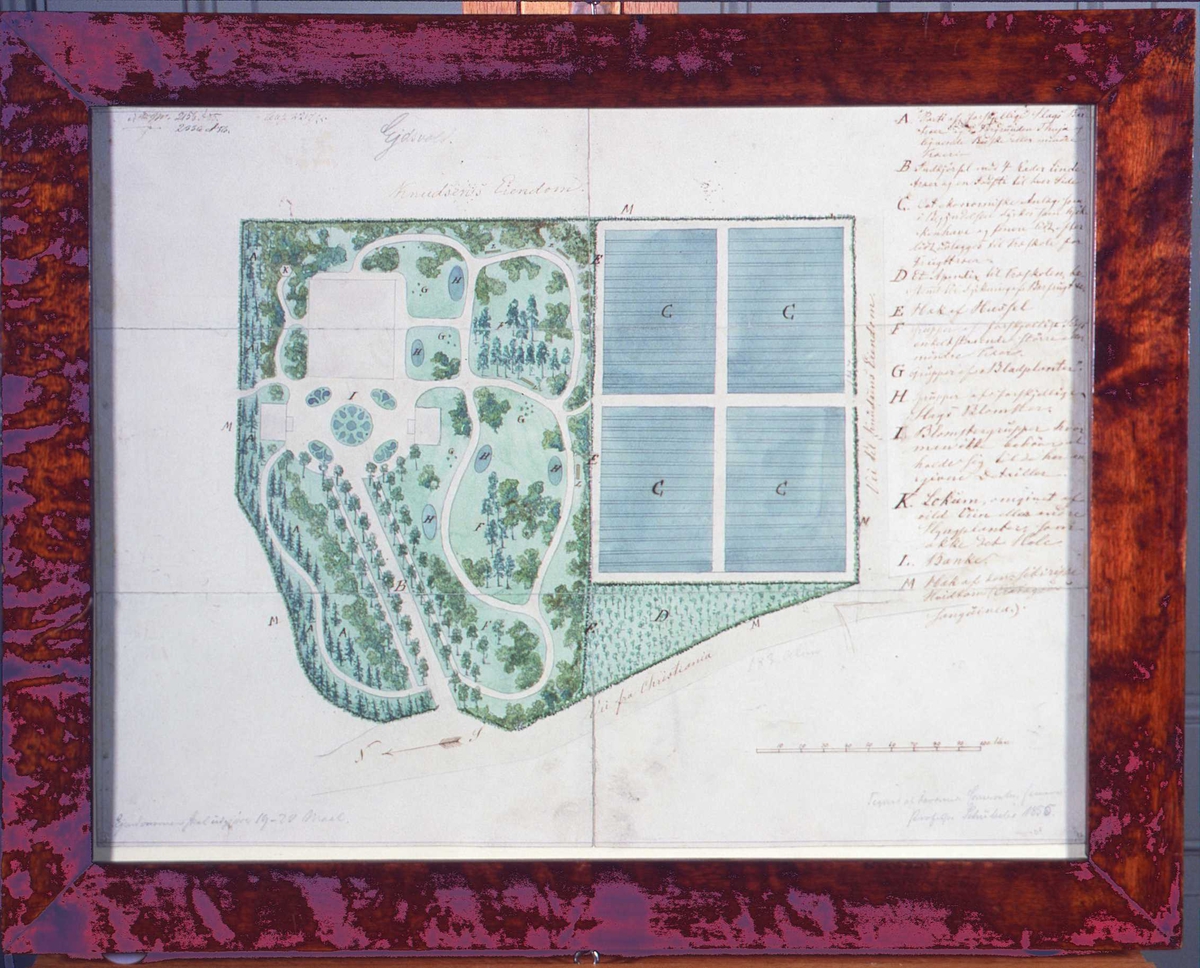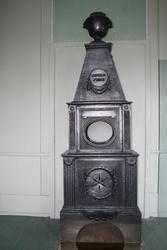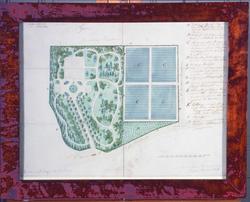History
-
- Etter statens overtagelse av Eidsvollsbygningen (Eidsvoldsminnet) i 1851 ble det utarbeidet planer for hage- og parkanlegget. Schübeleres forslag ble ikke brukt. Istedet ble det benyttet et forslag utarbeidet av solttsgartner Mortensen. Det opprinnelige hage- og gårdsanlegget ble forenklet og endret til en park med slyngede stier, grønne plener, trær og busker.
Produksjon: 1855
- ProdusentSchübeler, Frederik Christian
License information
- License Contact owner for more information
Metadata
- IdentifierEM.01444
- Part of collectionEidsvoll1814
- Owner of collectionNorsk Folkemuseum
- InstitutionEidsvoll 1814
- Date publishedApril 7, 2014
- Date updatedSeptember 4, 2021
- DIMU-CODE011023119300
- UUIDe6933c26-645b-481f-ad78-c593e0f077e4
- Tags







Add a comment or suggest edits
To publish a public comment on the object, select «Leave a comment». To send an inquiry directly to the museum, select «Send an inquiry».