Manufactured by
History
-
-
Fra Johan J. Meyer (1860-1940) og Erling Gjones (1898-1990) samlinger.
Begge var ansatt som arkitekt og professor ved NTH i Trondheim og arbeidet blant annet med eldre norsk bygningskunst. Fra 1925 til 1940 samarbeidet de om innsamling og bearbeiding av materiale til Meyers verk "Fortids Kunst i Norges Bygder" (17 hefter, 1908-39) ved å reise rundt i bygdene, måle opp, lage tegninger og male akvareller av bygninger og kunsthåndverk.
-
Produksjon - 1909 (Påført tegning forside)
- Produsent Meyer, Johan Joachim sikker
-
Classification
-
- Arkitektur (Outline) OU 341
- Lengdemål (Outline - Mål og vekt) OU 804.1
Motif classification
References
-
- Litteraturreferanse Meyer, Johan: Fortids kunst i Norges bygder. Telemarken 2: Hjartdals dalføre. Chris-tiania 1909. Pl. II.
License information
- License Contact owner for more information
Metadata
- Identifier NF.25986-2437
- Part of collection NF
- Owner of collection Norsk Folkemuseum
- Institution Norsk Folkemuseum
- Date published April 9, 2014
- Date updated December 14, 2021
- DIMU-CODE 011023254630
- UUID 32bd6368-cafb-4de9-b7db-b55c439c56b5
- Tags
- nisi
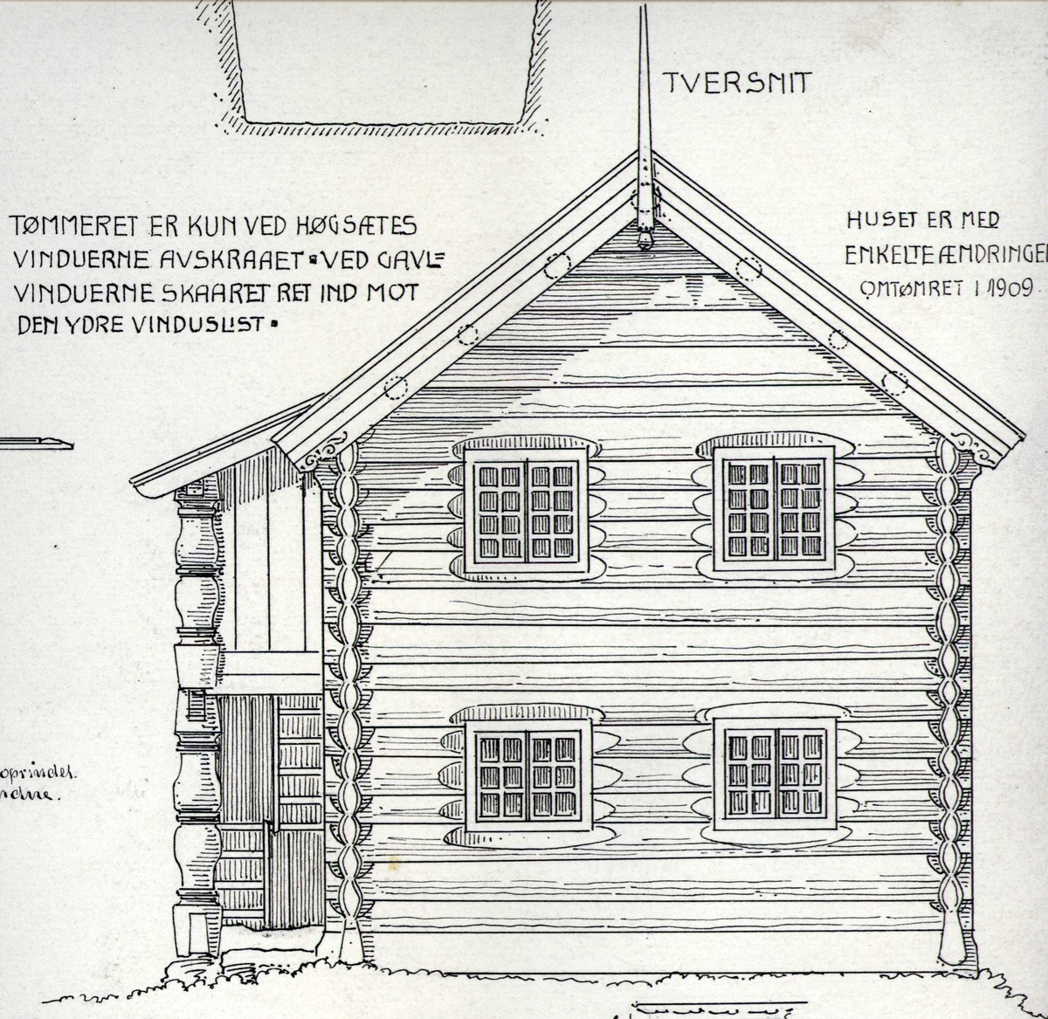
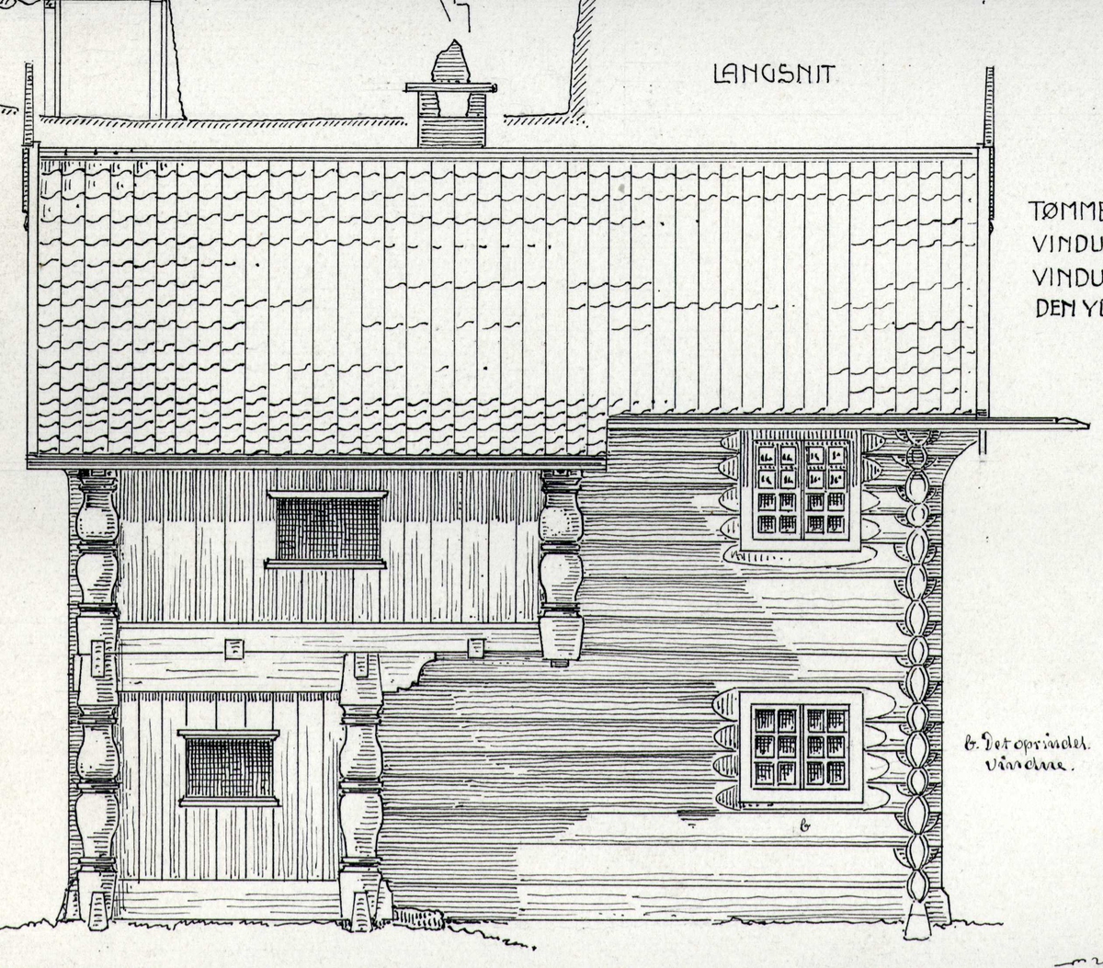
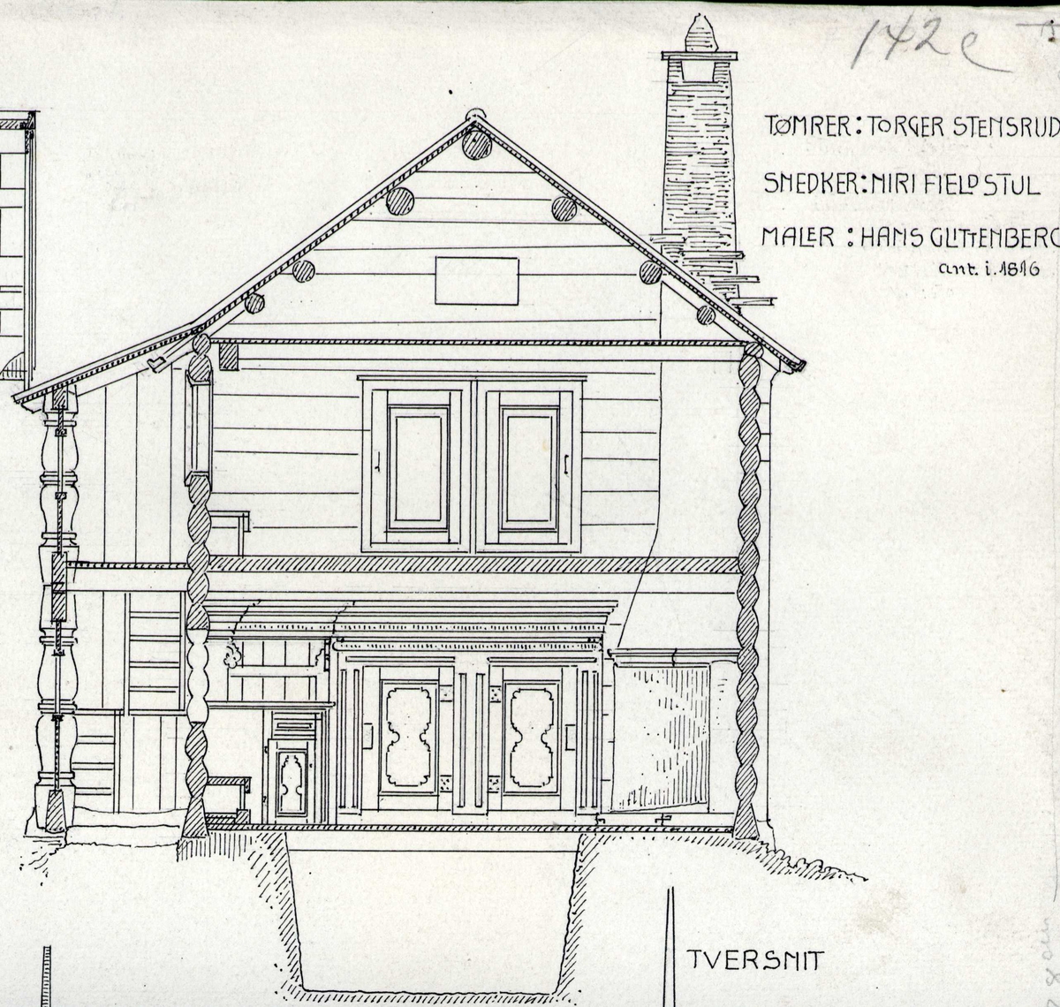
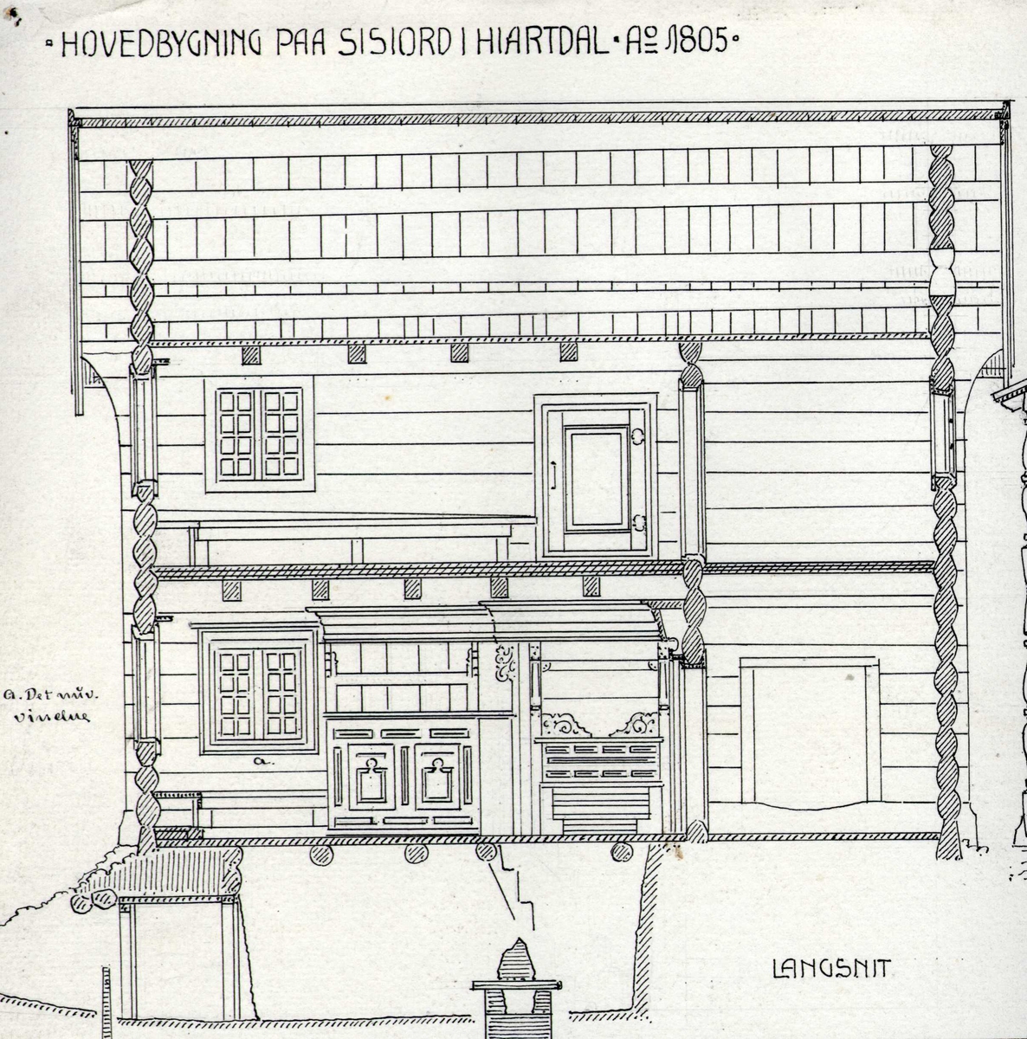
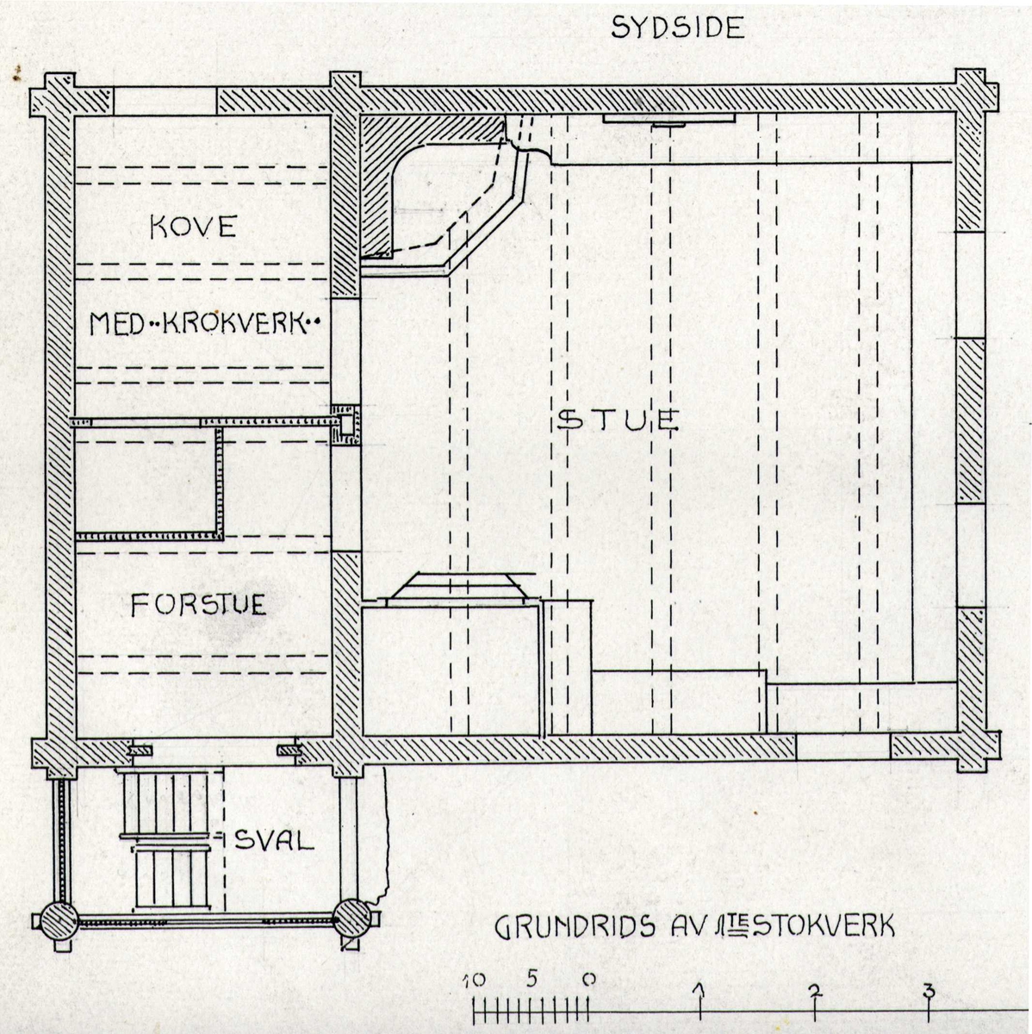
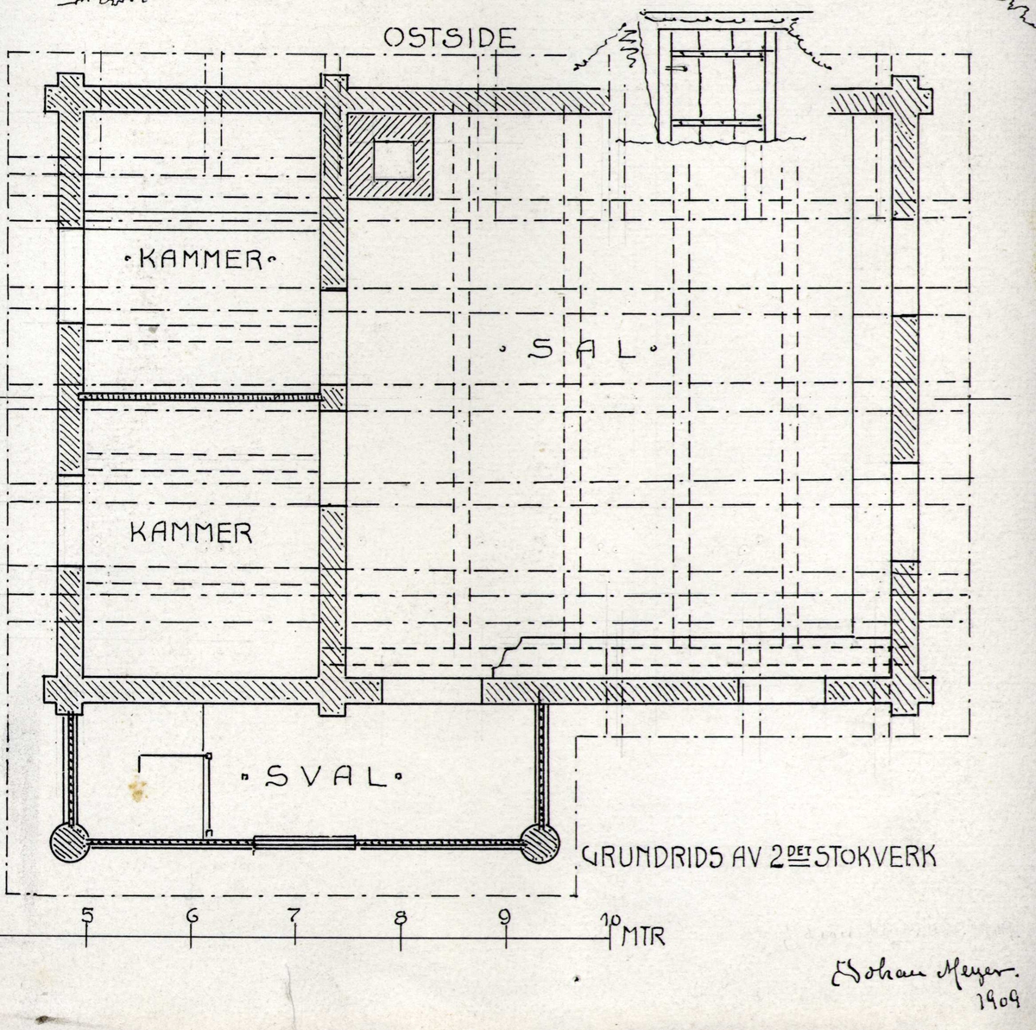


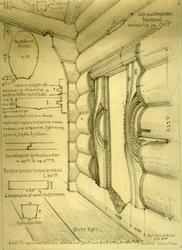
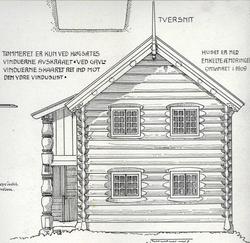




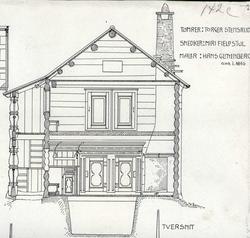
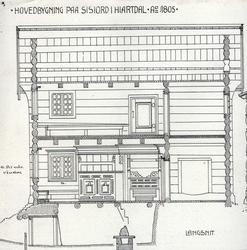
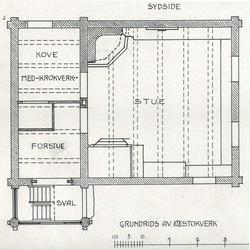
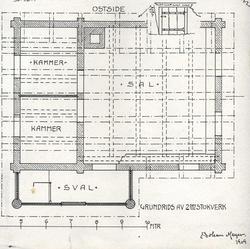
Add a comment or suggest edits
To publish a public comment on the object, select «Leave a comment». To send an inquiry directly to the museum, select «Send an inquiry».