History
-
Bilden har tagits i samband med projektet "Efterkrigstidens centrumanläggningar i Uppsala län - ett arkitektoniskt arv att värna om", 2010.
Arkitekten H. Hanbrå Nelsen ritade centrumanläggningen i Heby 1963 - 1964.
Centrumanläggningen i Heby består av tre lamellhus, ställda i U-form runt en park. Två av de tre våningar höga husen är sammanfogade genom en låg byggnadskropp. De ursprungliga fönstren och balkongfronterna finns kvar.
Fotografering: 2010
- FotografNorling, Ollesäker
Annat: 1963 - 1964
- ArkitektHanbrå Nelsen, Hsäker
Classification
References
-
- LitteraturreferenserVikstrand, Anna & Norling, Olle (foto): Efterkrigstidens centrumanläggningar i Uppsala län - ett arkitektoniskt arv att värna om. Upplandsmuseets rapportserie 2010:24
License information
Metadata
- Copies 1 Digital bild, Original
- Identifier DIG014429
- Part of collection Upplandsmuseets samlingar
- Owner of collection Upplandsmuseet
- Institution Upplandsmuseet
- Date published April 30, 2014
- Date updated June 12, 2025
- DIMU-CODE 011013969264
- UUID d550f9fd-665f-4a66-b9ae-ebc178e6b0da
- Tags
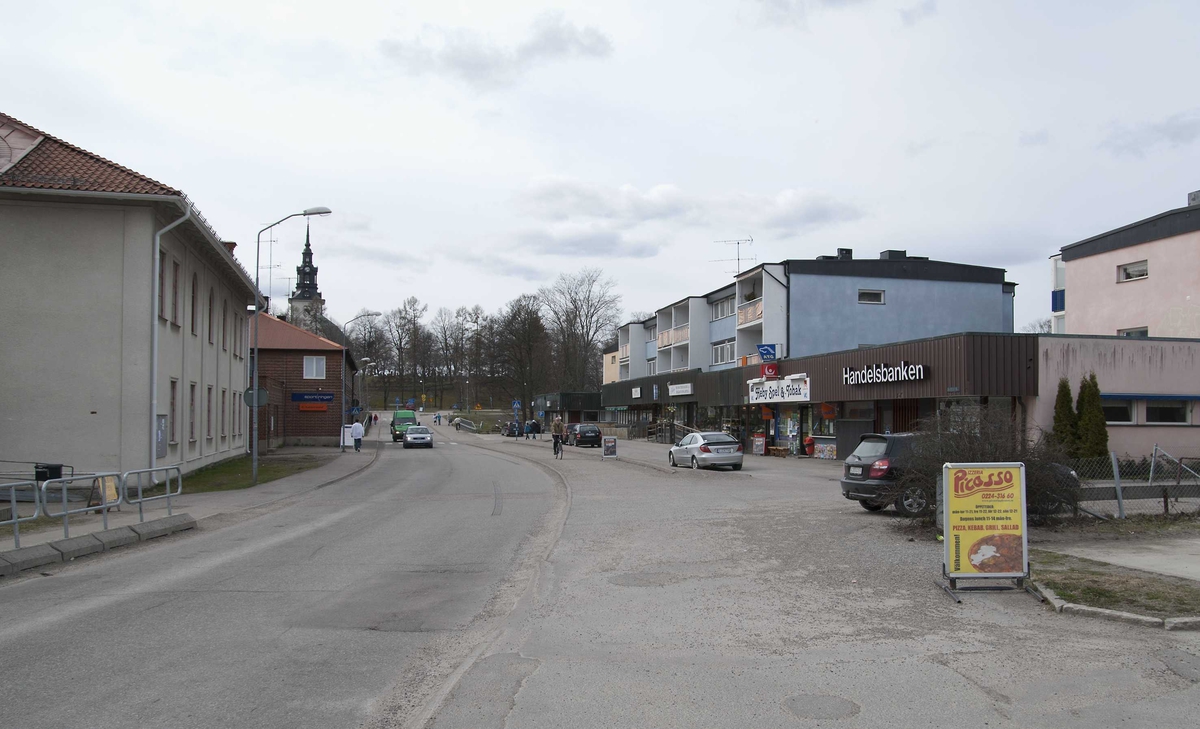

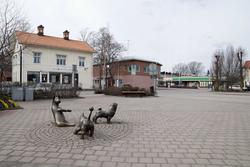

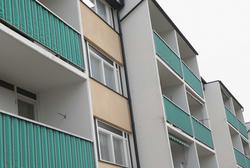
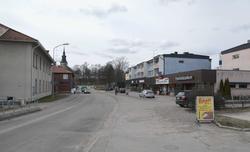
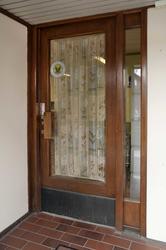
Add a comment or suggest edits
To publish a public comment on the object, select «Leave a comment». To send an inquiry directly to the museum, select «Send an inquiry».